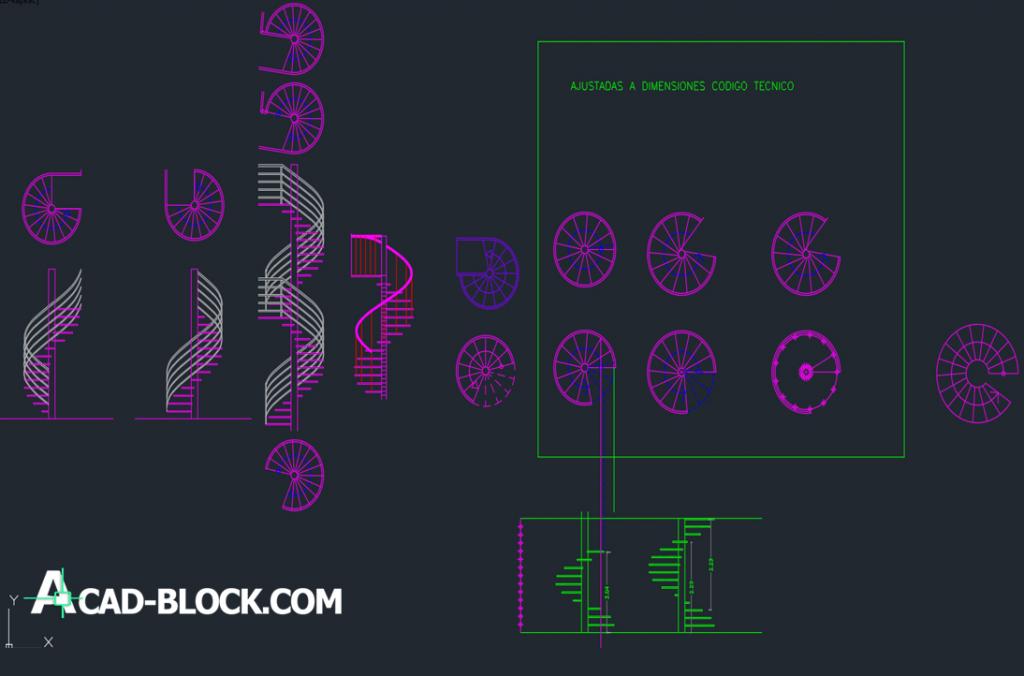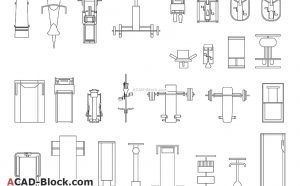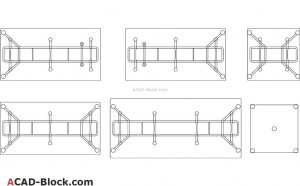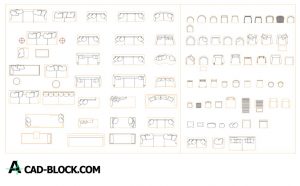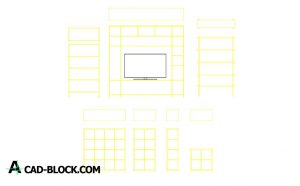CAD block Spiral stair views DWG 2d blocks – Free
The best 2D files in the DWG extension of the AutoCAD spiral staircase.
CAD types of spiral staircase for AutoCAD and other CAD programs for free.
Interesting blocks AutoCAD types of spiral staircase in the plan.
The best free file with views of a spiral staircase can be downloaded without registration and for free.
Our AutoCAD file includes CAD spiral staircase view drawings.
Download yourself our best AutoCAD blocks.
Free block Spiral stair views DWG download
Spiral stair views DWG cad block 2d blocks

