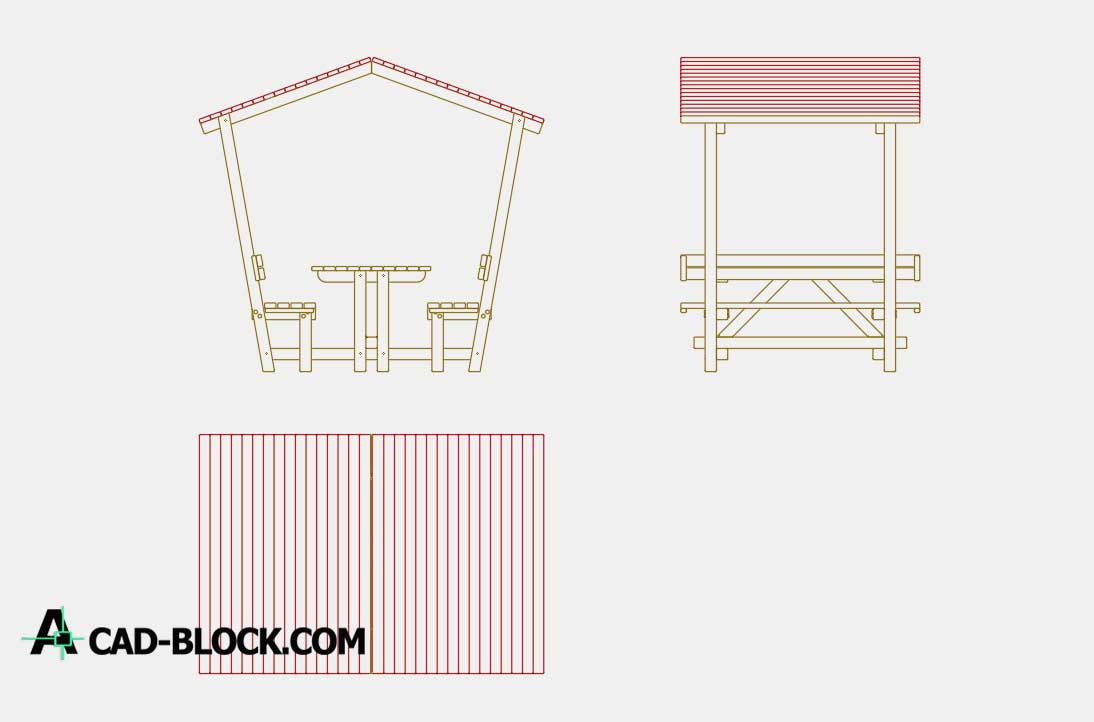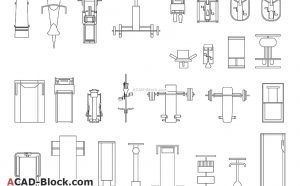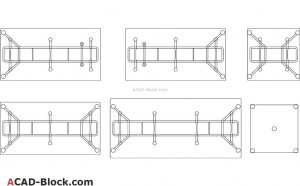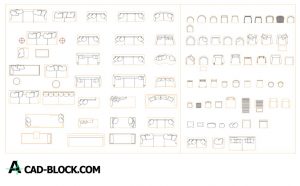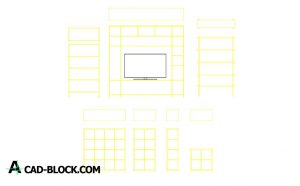CAD block Gazebo DWG 2d blocks – Free
We offer to your attention CAD of 2d Gazebo blocks in DWG format.
Our drawings AutoCAD Gazebo will be the best addition to your project.
The file contains CAD blocks in different projections in AutoCAD.
This file is in front, side and top view.
Our Gazebo drawings will complement your project.
All our AutoCAD blocks can be changed.
Free block Gazebo DWG download
Gazebo DWG cad blocks 2D

