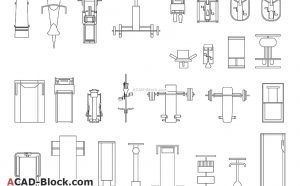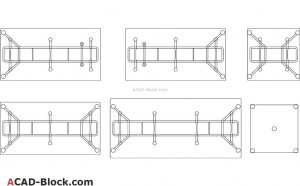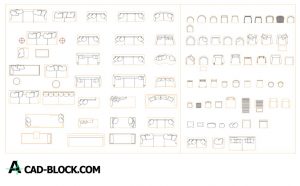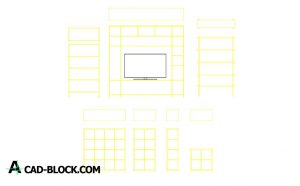
CAD blocks Elevations canteens download Free
We suggest you download the DWG file of Elevations canteens for your project.
Beautiful 2D AutoCAD file will help you create a cool project.
Elevations canteens CAD blocks can be easily modified.
The file contains a drawing of the machine in one projection.
Elevations canteens in projection from above and from the side.
Download our AutoCAD drawing without registration and for free.




