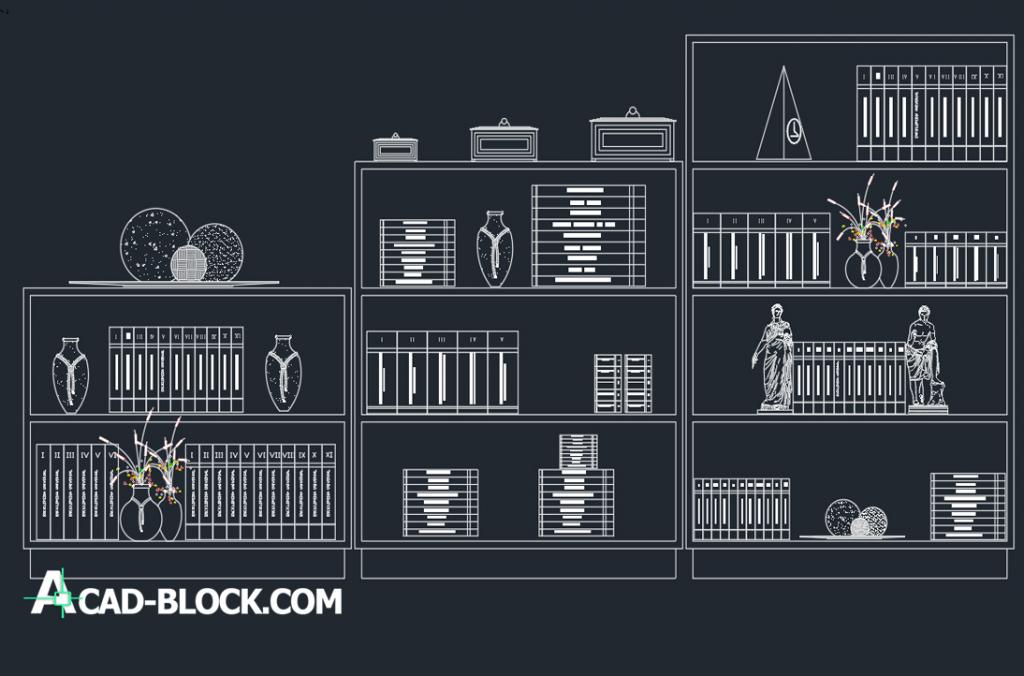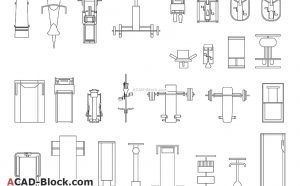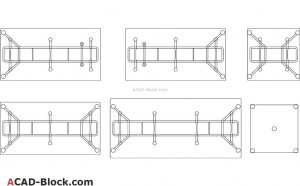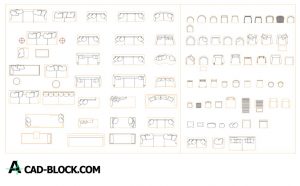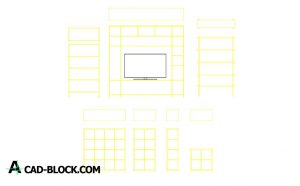CAD block Bookcase view DWG 2d blocks – Free
This page presents a drawing of a bookcase in AutoCAD.
The best drawing book drawing in DWG format.
After downloading this AutoCAD file, you will receive detailed 2D bookcase blocks in different projections.
Download our high quality bookcase drawings for free and without registration.
These blocks can be used in your AutoCAD projects and various CAD software.
Free block Bookcase view DWG download
Bookcase view DWG cad blocks 2D

