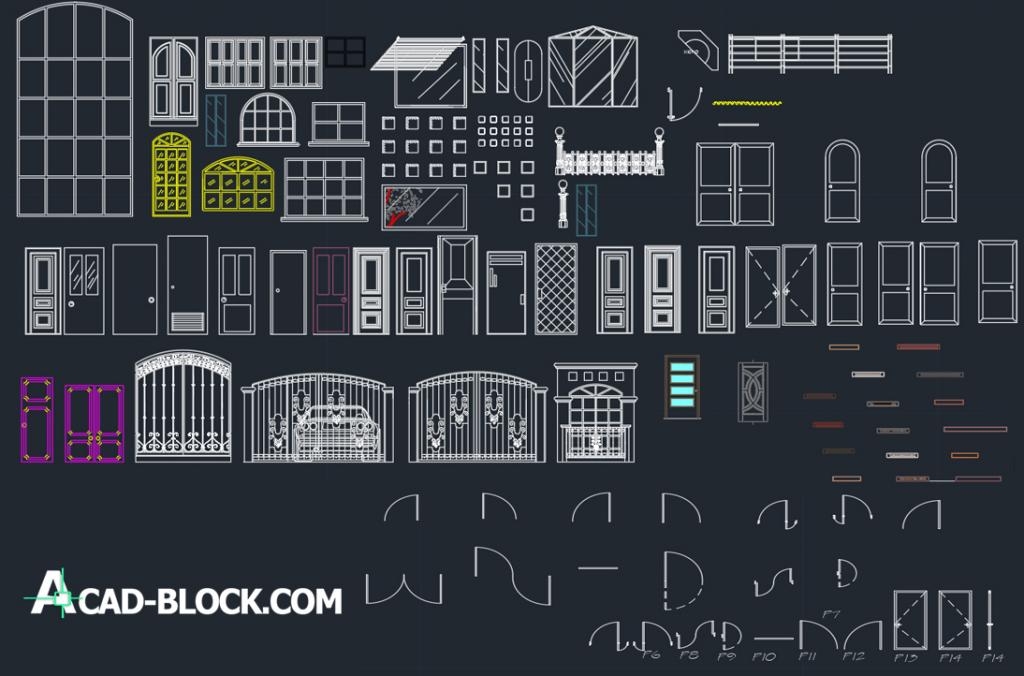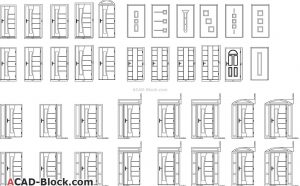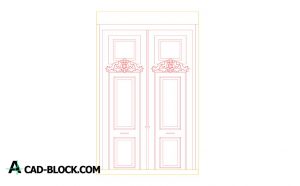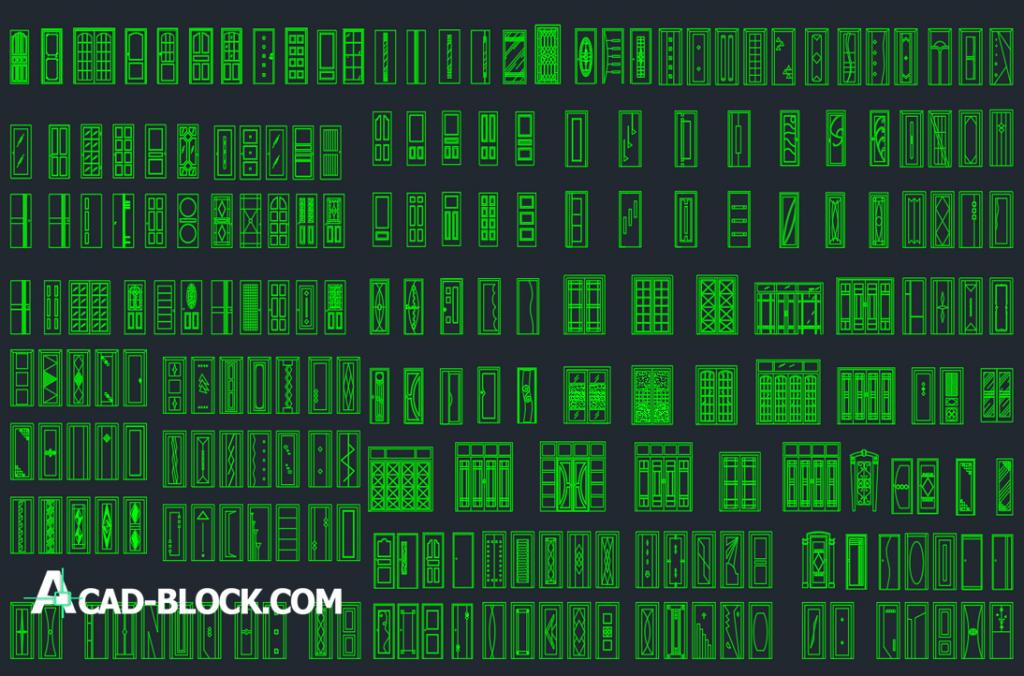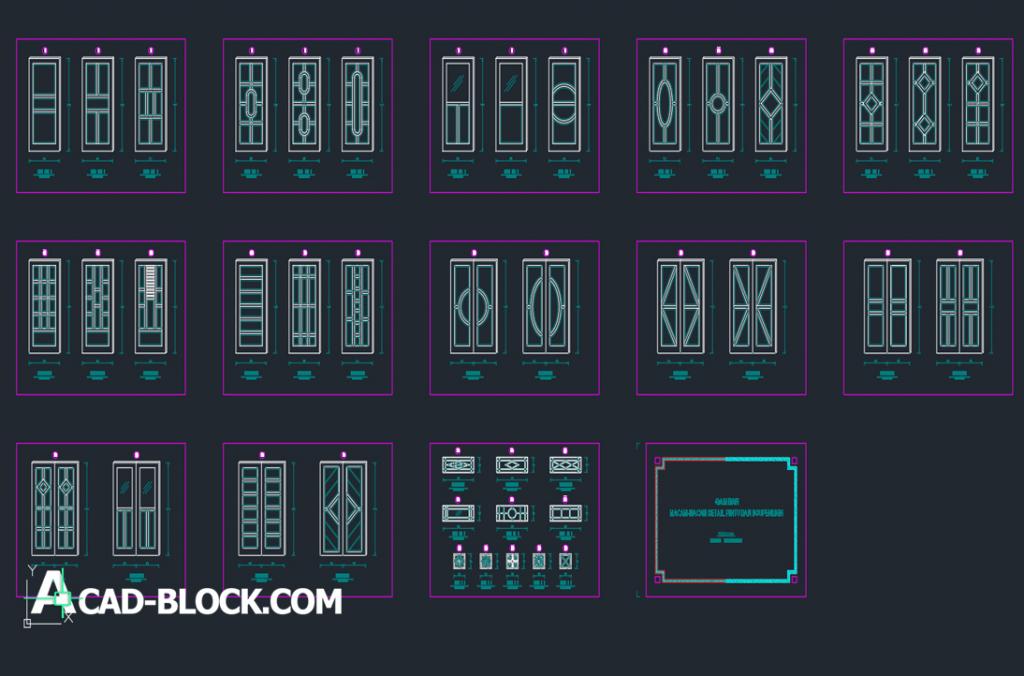Doors 2d and 3d DWG – Free
A large number of high quality CAD Door Block in DWG format. We provide you with doors with frames, doors with glass, wooden doors. Free AutoCAD Door blocks in the plan and front view.
Single and double doors in this drawing will decorate your project. Detailed drawing. All blocks AutoCAD can be easily changed.

