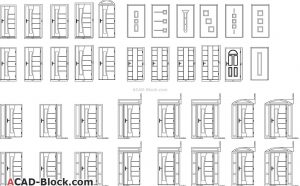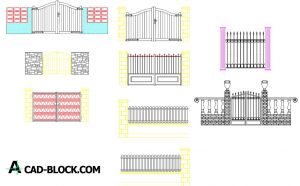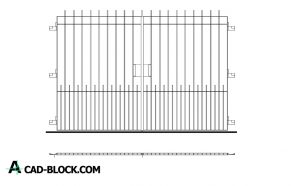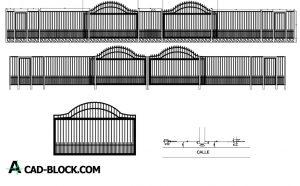
Door former mansion DWG CAD download Free.
Door former mansion DWG CAD for Autocad download.
Here is a new drawing in the DWG Door former mansion format produced by AutoCAD.
Our 2D CAD drawing has a high level of detail.
The drawing of the Door former mansion is shown in the front view.
This drawing will be the best addition to your project.
In our file, all blocks are ready for use in CAD projects.




