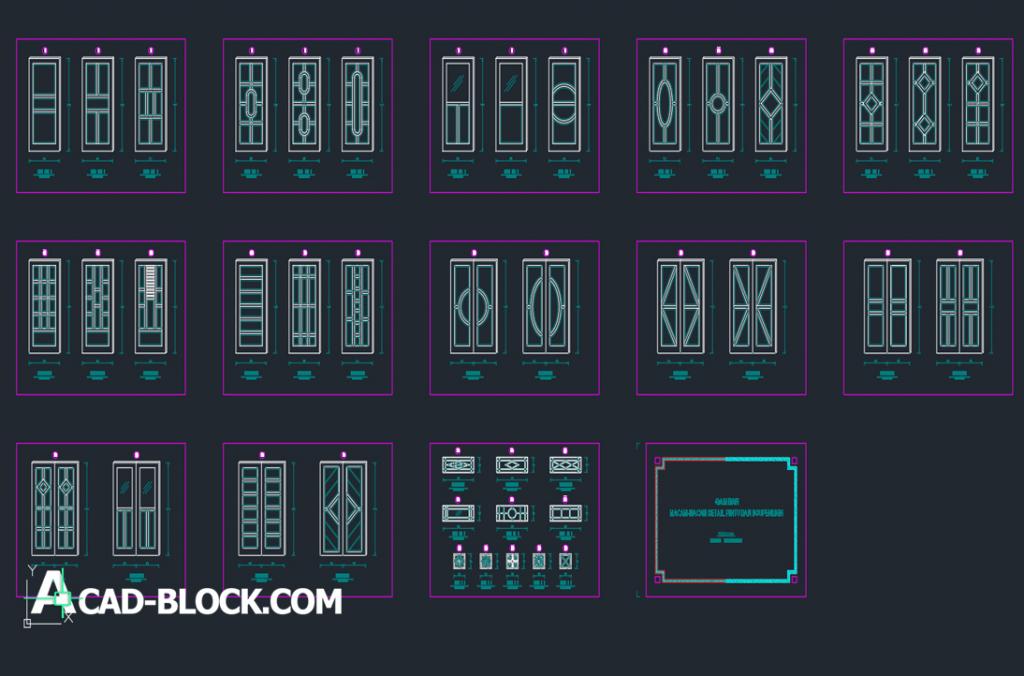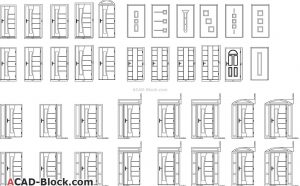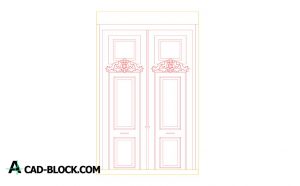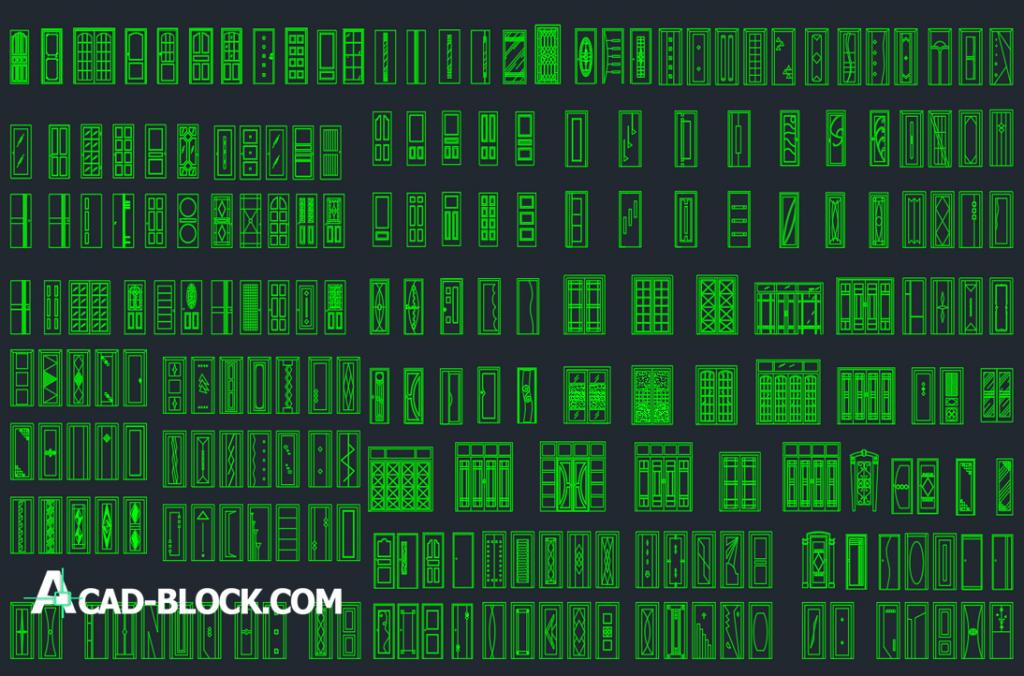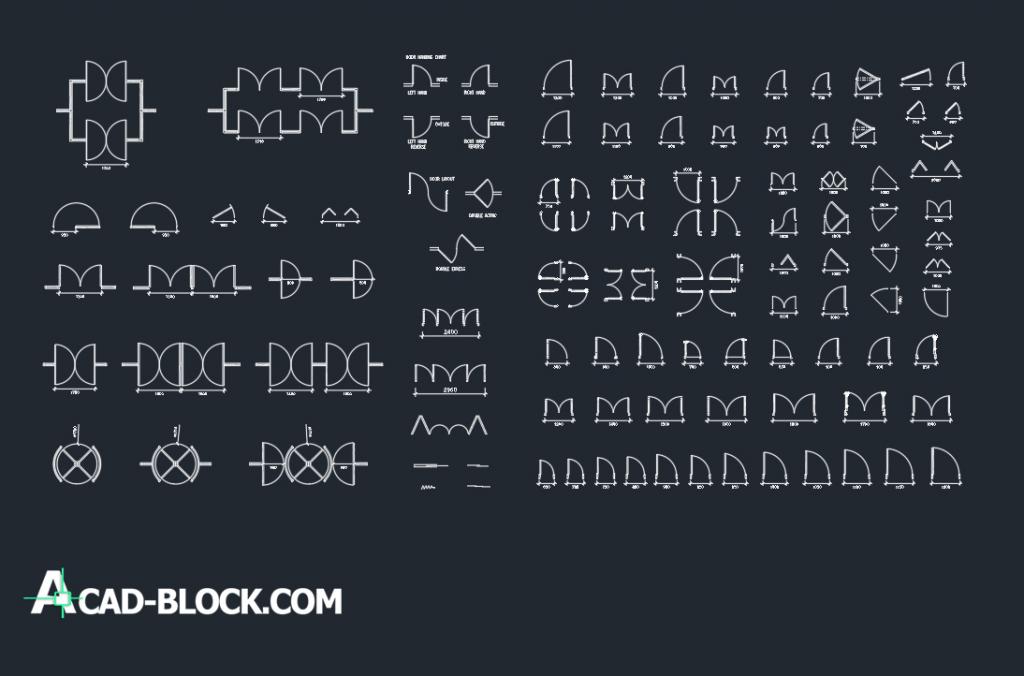CAD block Door type minimalist DWG 2d blocks – Free
Drawing of door details in DWG format.
On this page are presented unique AutoCAD blocks. Download this CAD door library.
These CAD door blocks for minimalist style can be used in your AutoCAD projects and various CAD software.
Our doors are ideal for home, apartment, shop, bar, restaurant, cafe and office.
This file is accessible for downloading right now.
Free block Door type minimalist DWG download
Door type minimalist DWG cad blocks 2D

