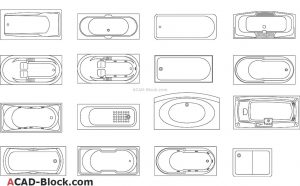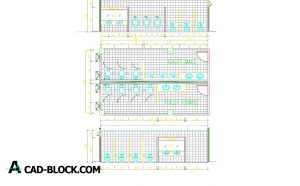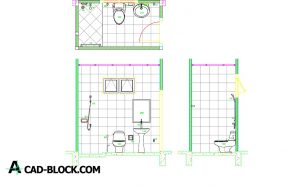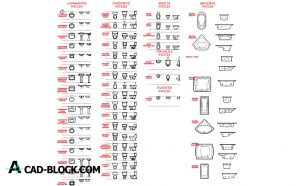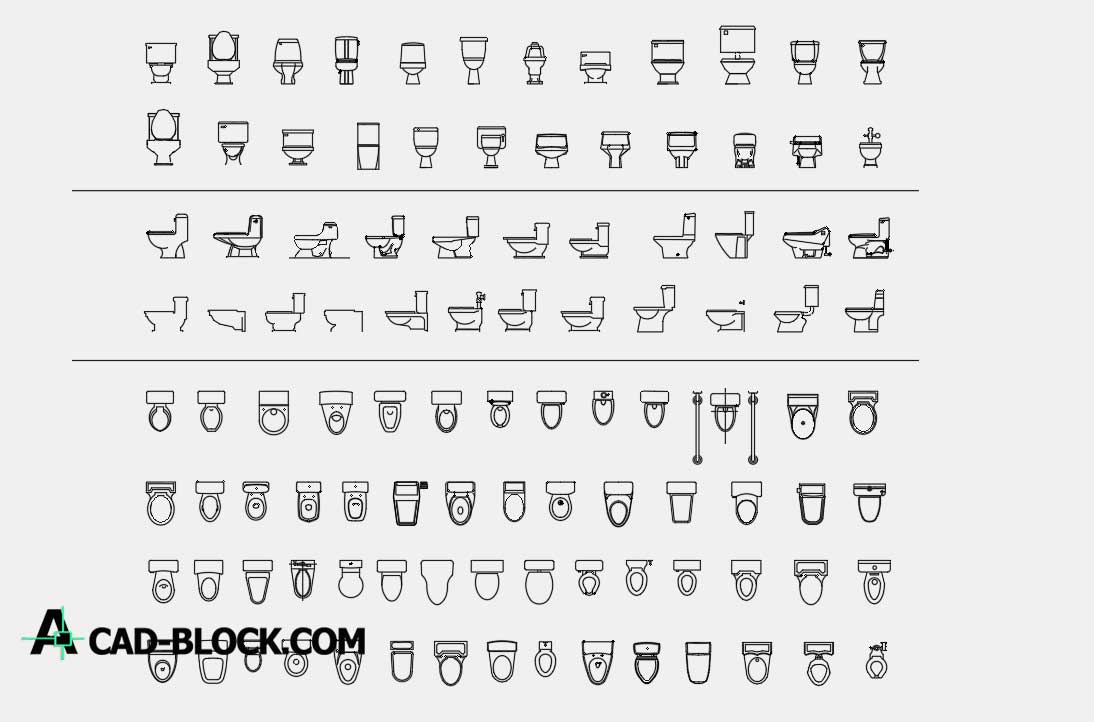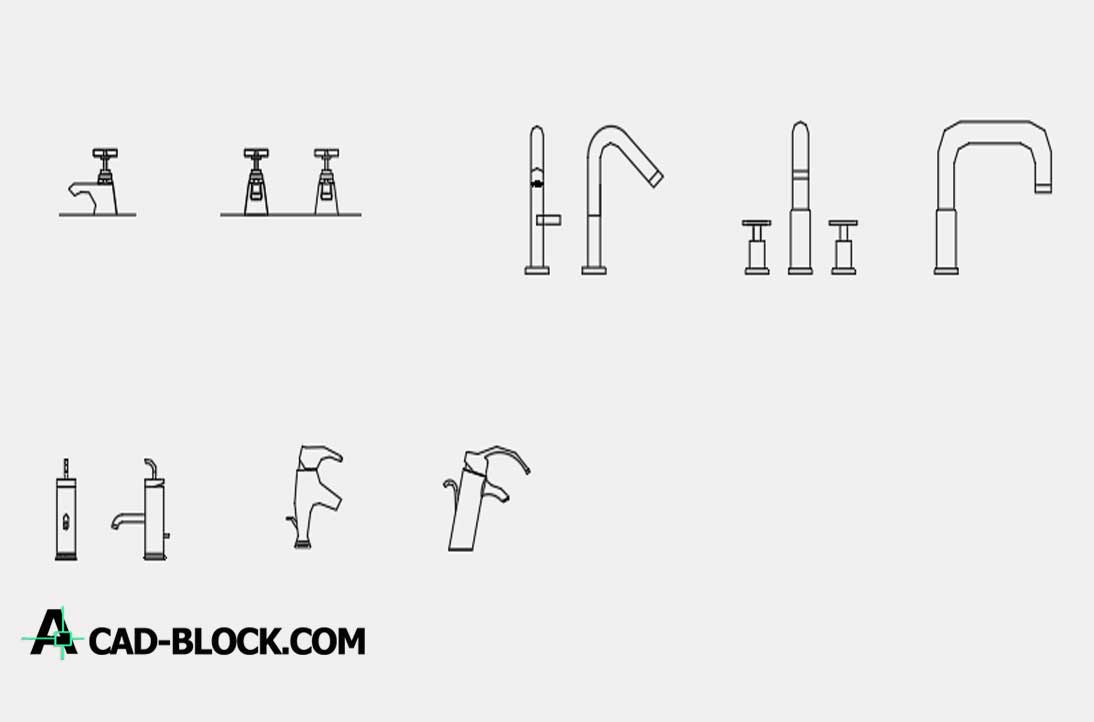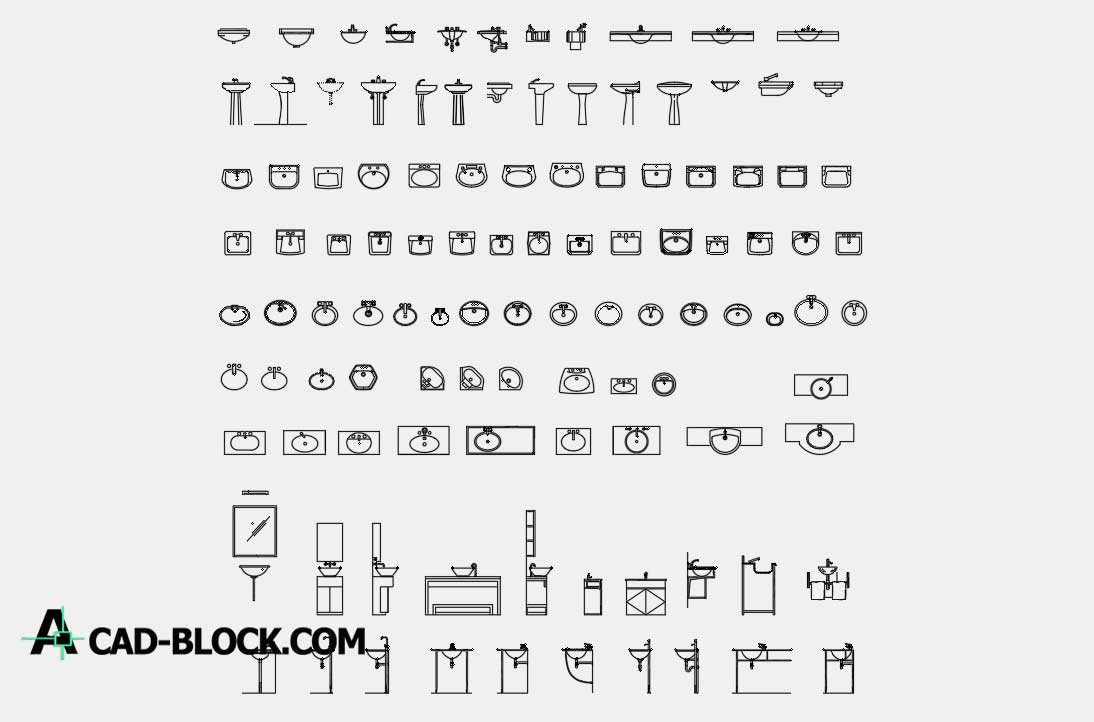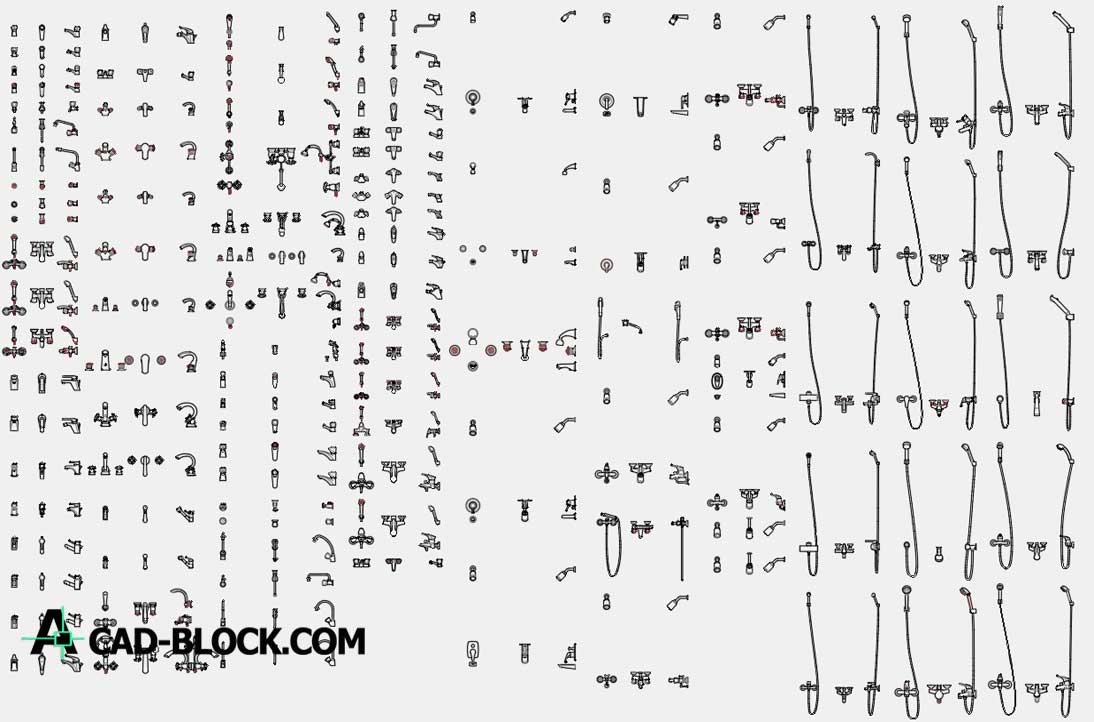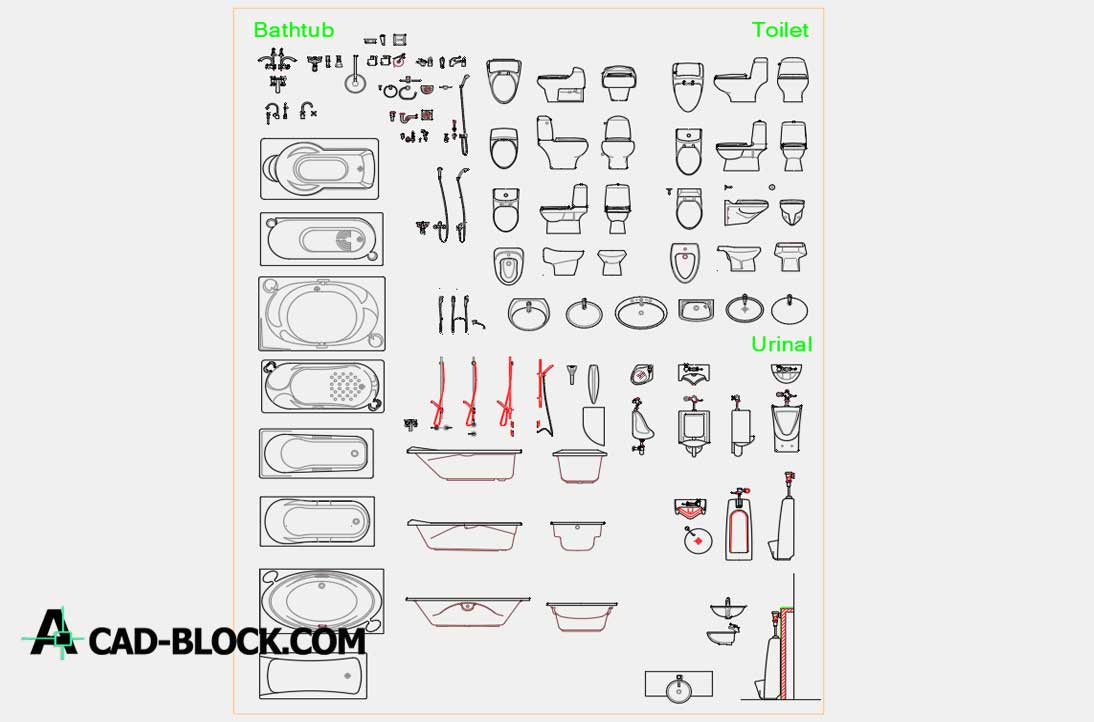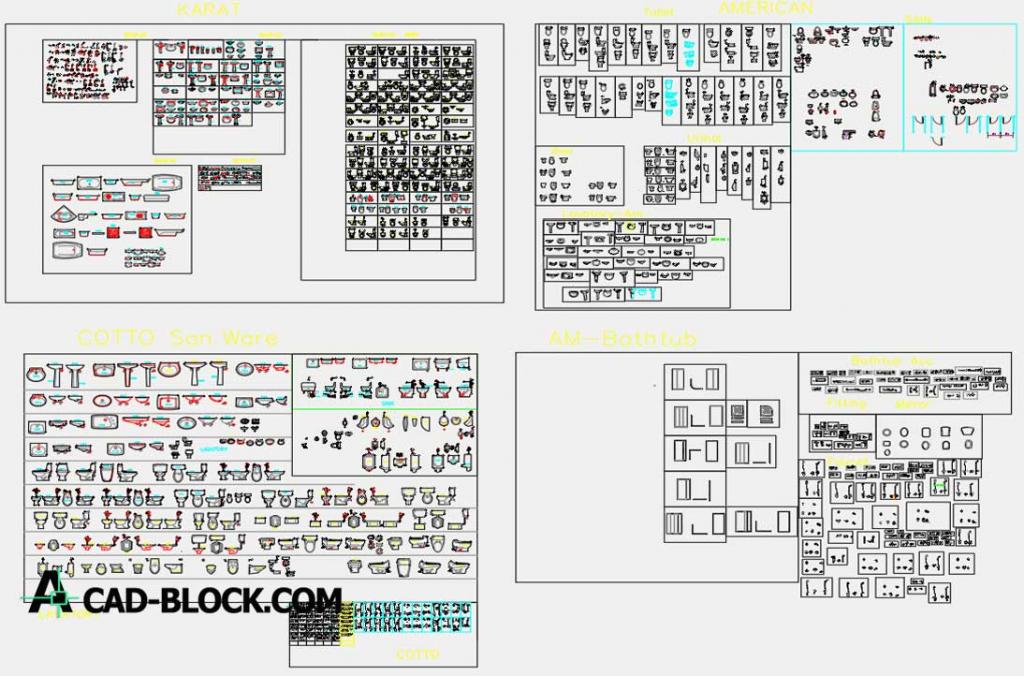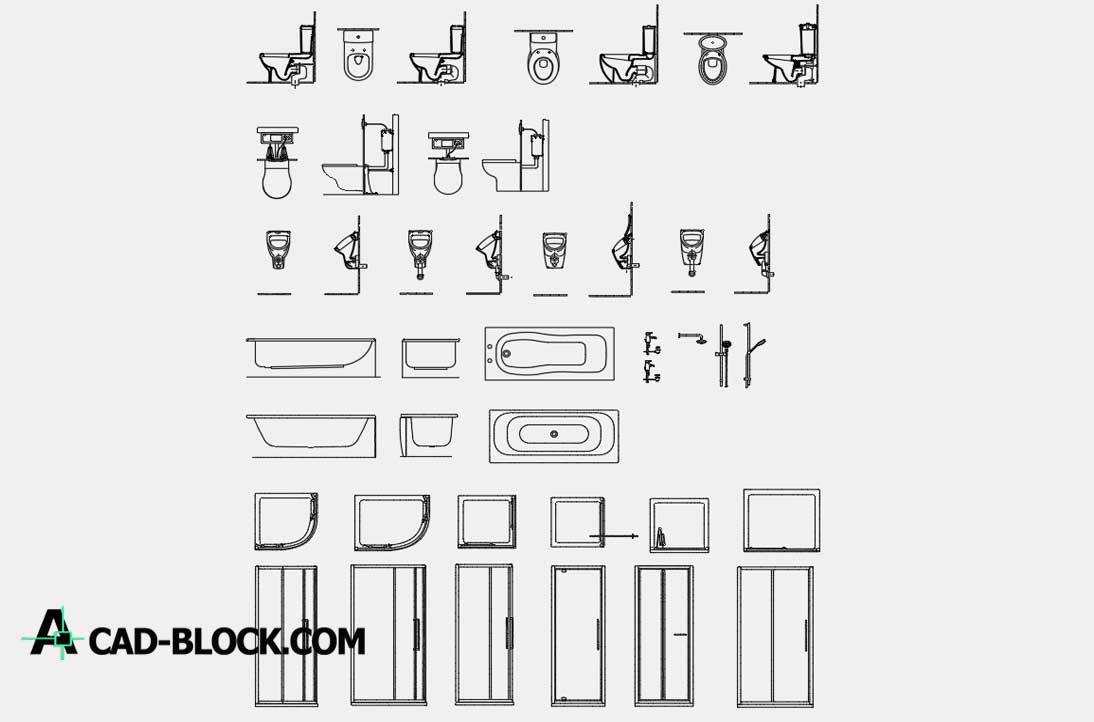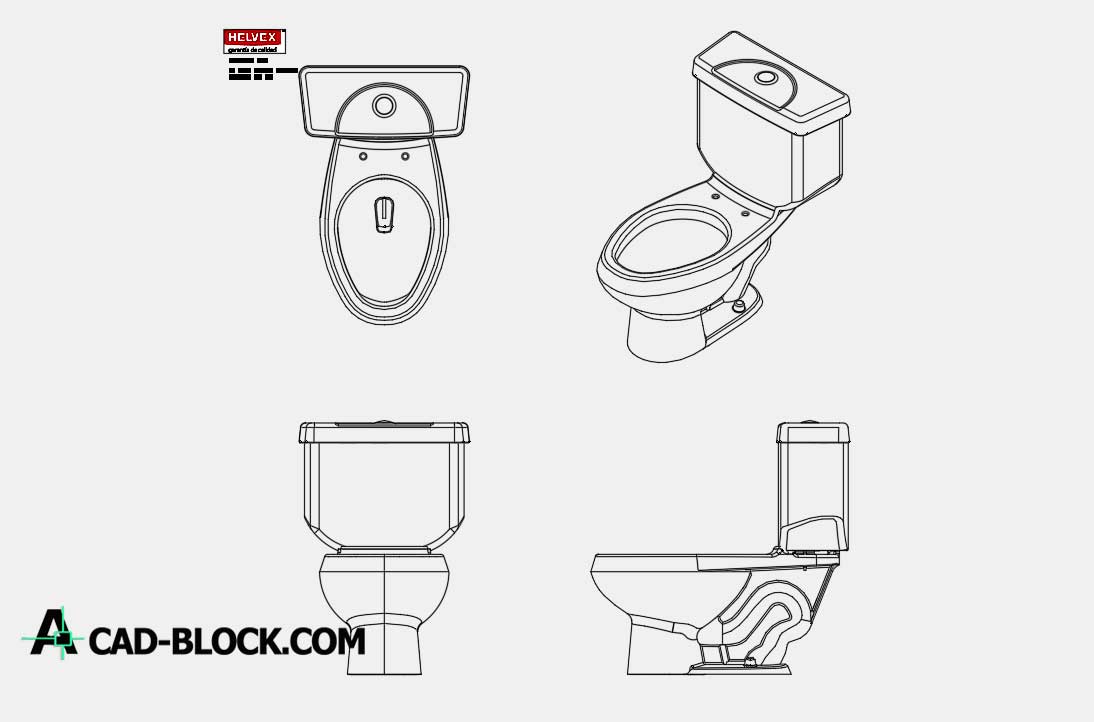All posts in: Bathroom
Free Bathroom CAD blocks in Autocad

The large library Bathroom cad blocks is absolutely free for you, all files are in DWG format and are suitable from the version of Autocad 2007 to the present day. We try to update our database every day. For us, your gratitude will be if you share our project on your blog or on social networks.
Designs of bathrooms, design, plans, AutoCAD Blocks
Library Bathroom cad block – For you free.
High-quality drawings, made in the program of AutoCAD public and residential bathrooms, plumbing. The following projects and DWG models will be presented in this section: bathtubs, toilets, showers, sinks, bathroom plans, public toilets and much more. Free drawings with sizes, in the plan, a section and in different projections.
Do not forget to share this collection with your friends!

