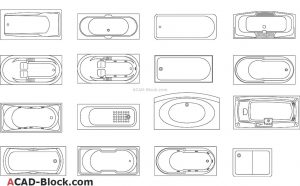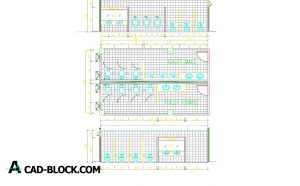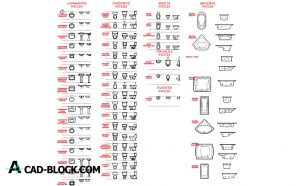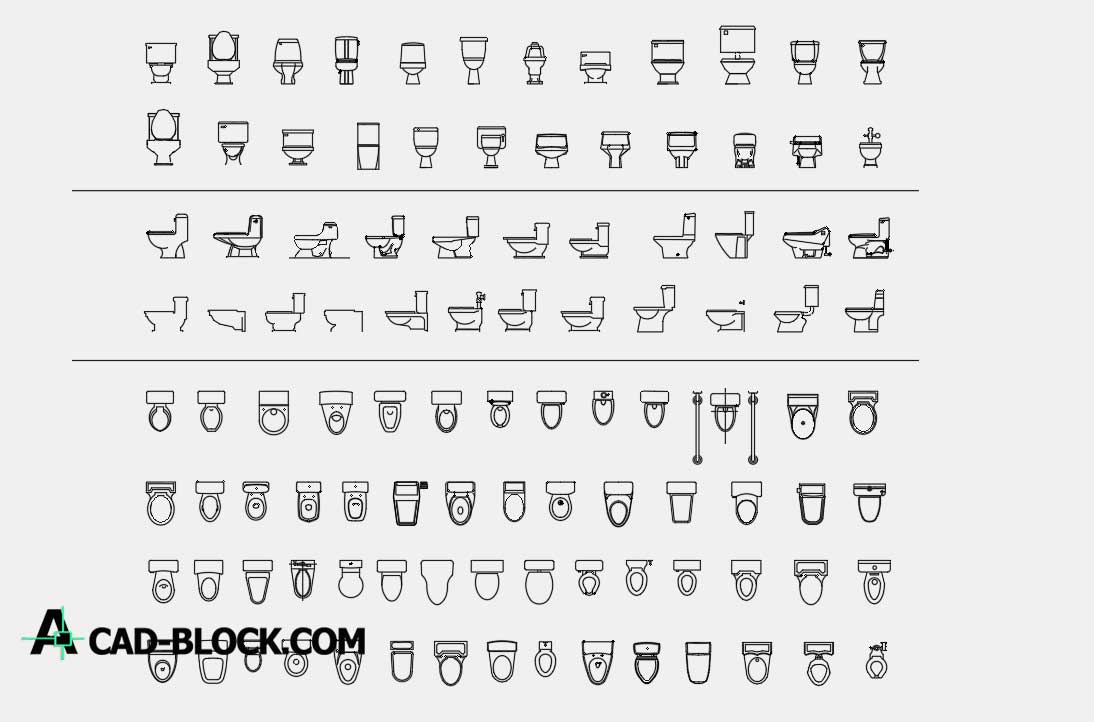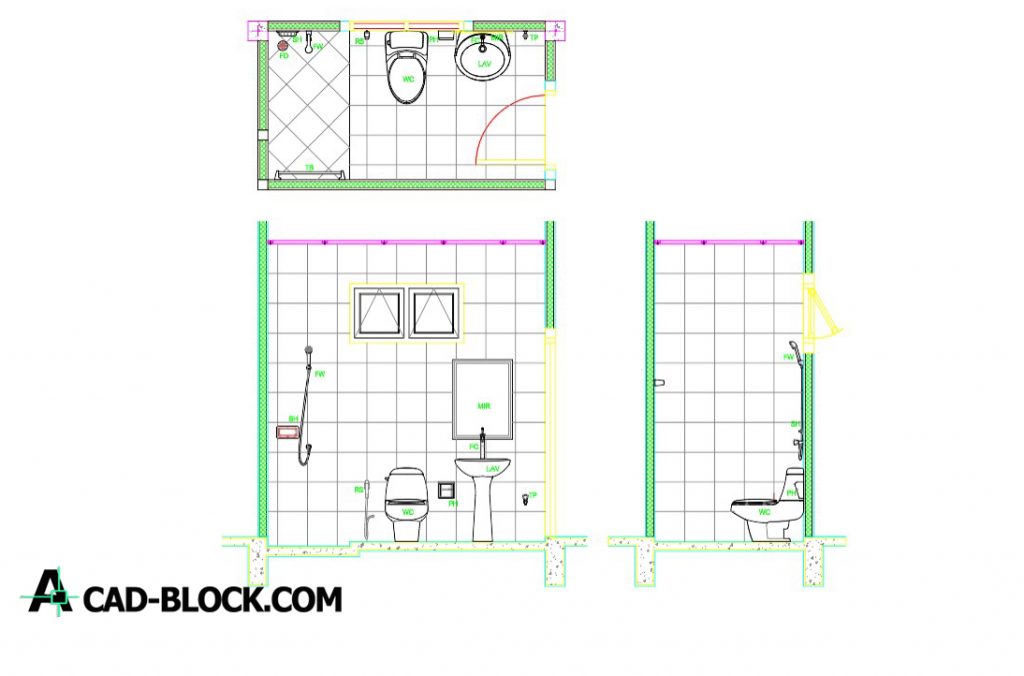
Bathroom Layout DWG CAD Block download Free.
Bathroom Layout DWG CAD Block for Autocad download.
Our trained designers have created a Bathroom Layout 2D DWG file.
Our team appreciates your time and therefore we help to create our projects.
In just one click you can download the free Bathroom Layout file for yourself.
All of these DWG models are high quality and properly scaled.
Software AutoCAD 2009 and also a newer version.

