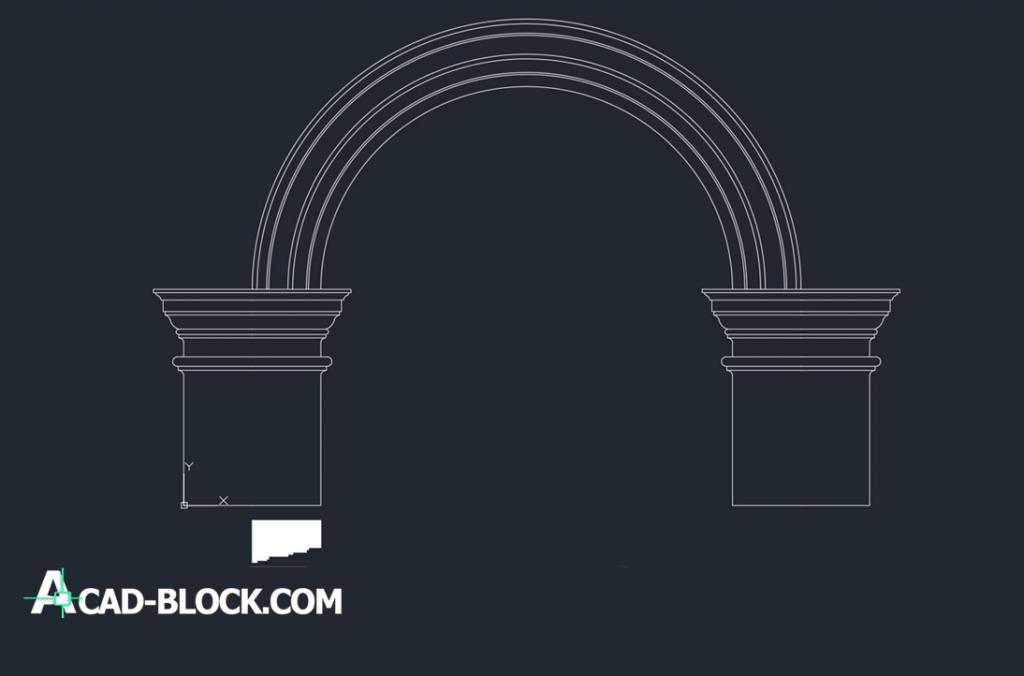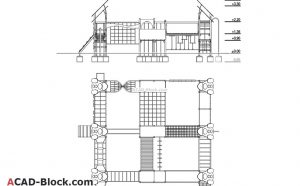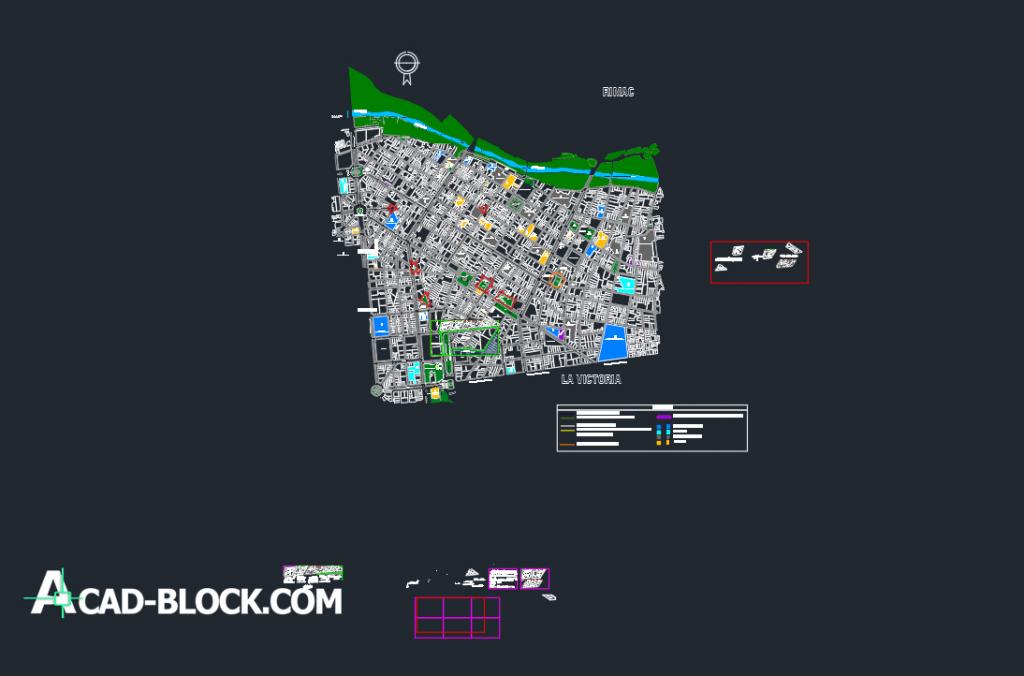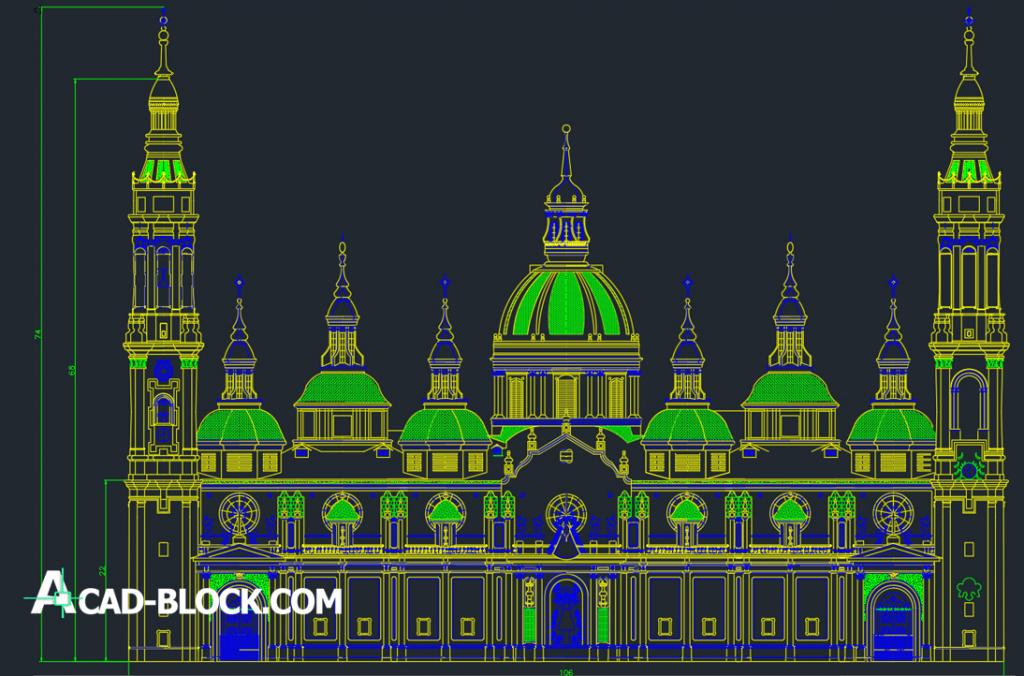
Corinthian arch - Free
Corinthian arch AutoCAD file. The abacus has concave sides supported by four large and four small spiral-shaped curls. Free AutoCAD block.
Download the DWG file without registration and for free.
CAD drawing in real size, which can be called.




