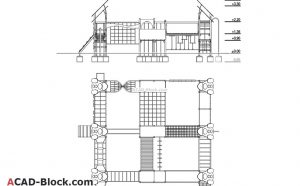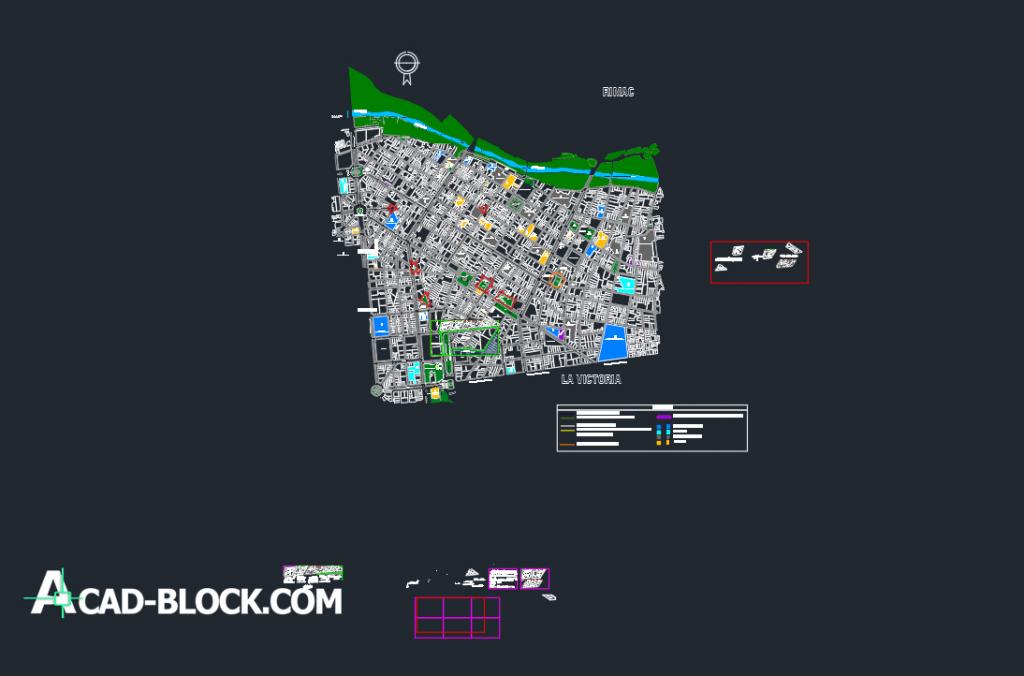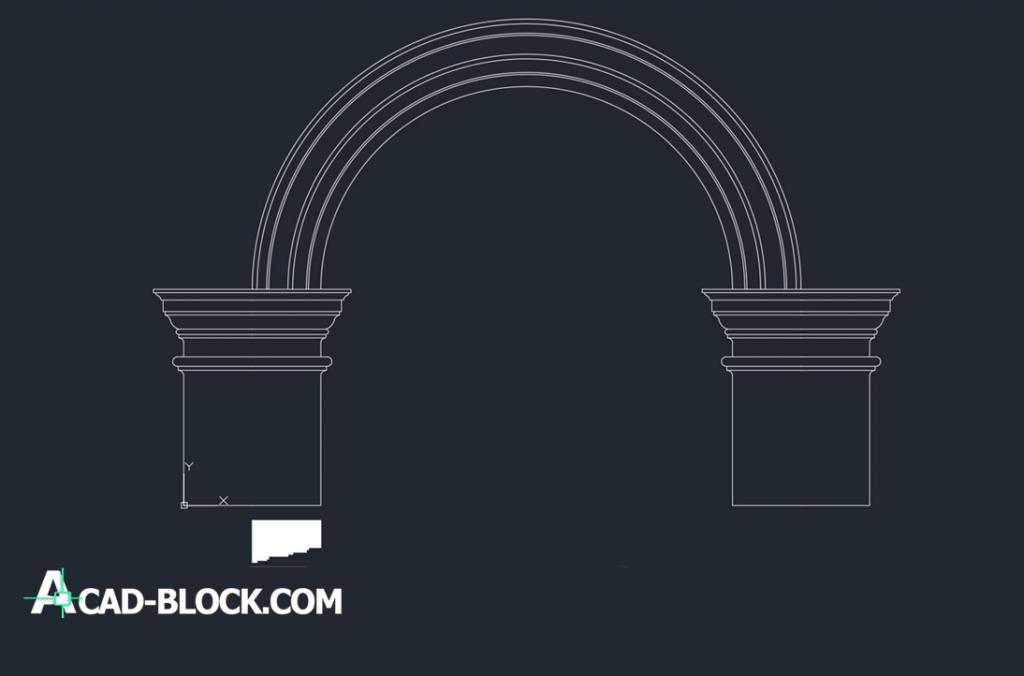Ceiling rosettes – Free
Here is the AutoCAD premium collection of ceiling sockets.
The rosette in architecture is the motif of an ornament in the form of petals of a blossoming flower or several leaves of the same shape, symmetrically and radially diverging from the core, similar to a botanical rosette.
This is a library of ceiling CAD sockets in DWG format.
All blocks AutoCAD can be easily downloaded and changed.





