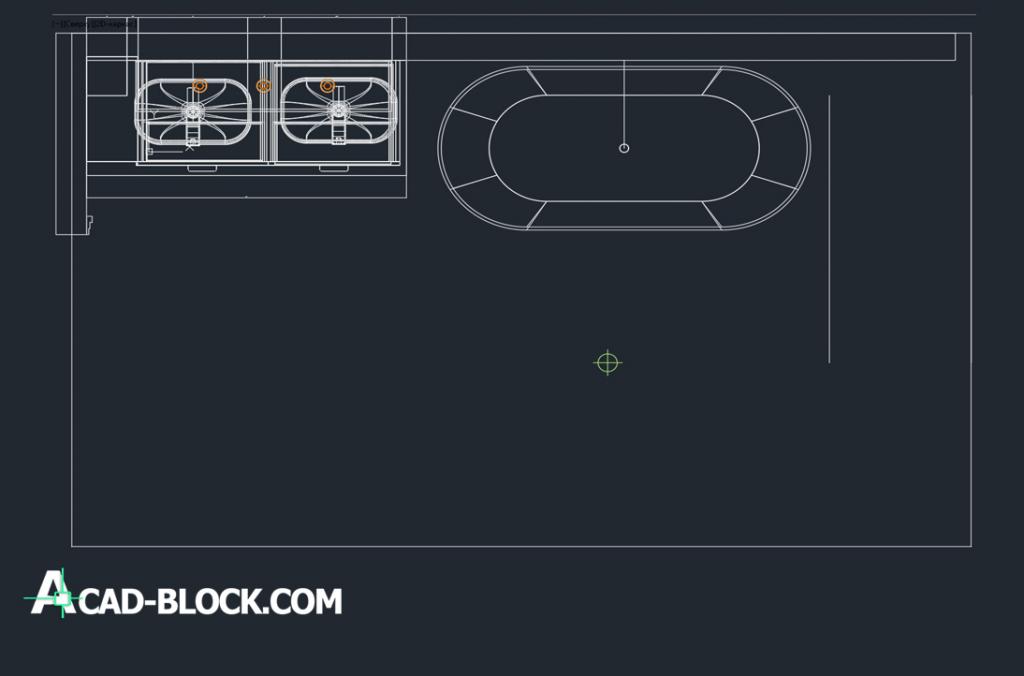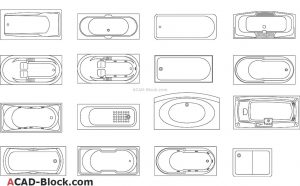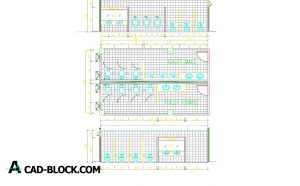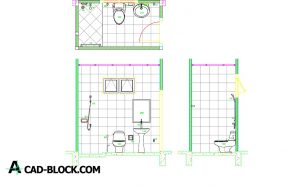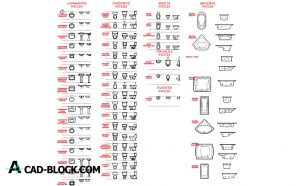Bathroom, tub and sink
CAD drawings of bathtub and sink in the bathroom.
Drawings in DWG format for use with AutoCAD 2004 and later versions. Bath is represented in 3D. All blocks in AutoCAD can be easily changed.
High quality DWG models, scaled correctly.
Download this file without registration and free.

