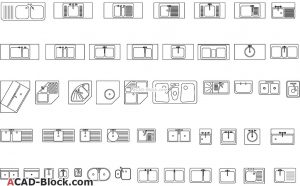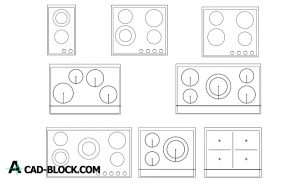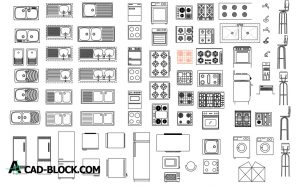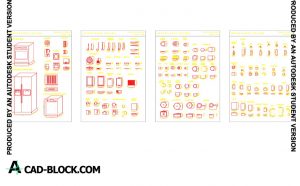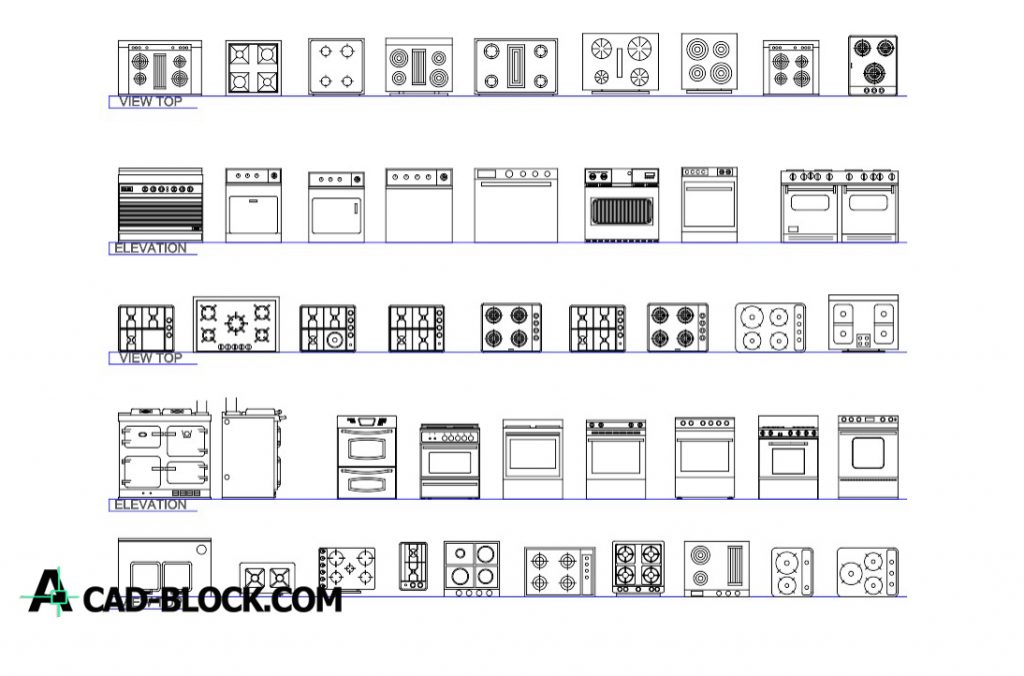
CAD blocks Kitchen download Free
Download our Kitchen blocks in DVG format.
Our 2D CAD blocks can be a useful addition to your project.
This Kitchen blocks drawing was created by the best AutoCAD designers.
Our drawing is designed in a projection in front and side.
After downloading this file, you will get a highly detailed drawing.

