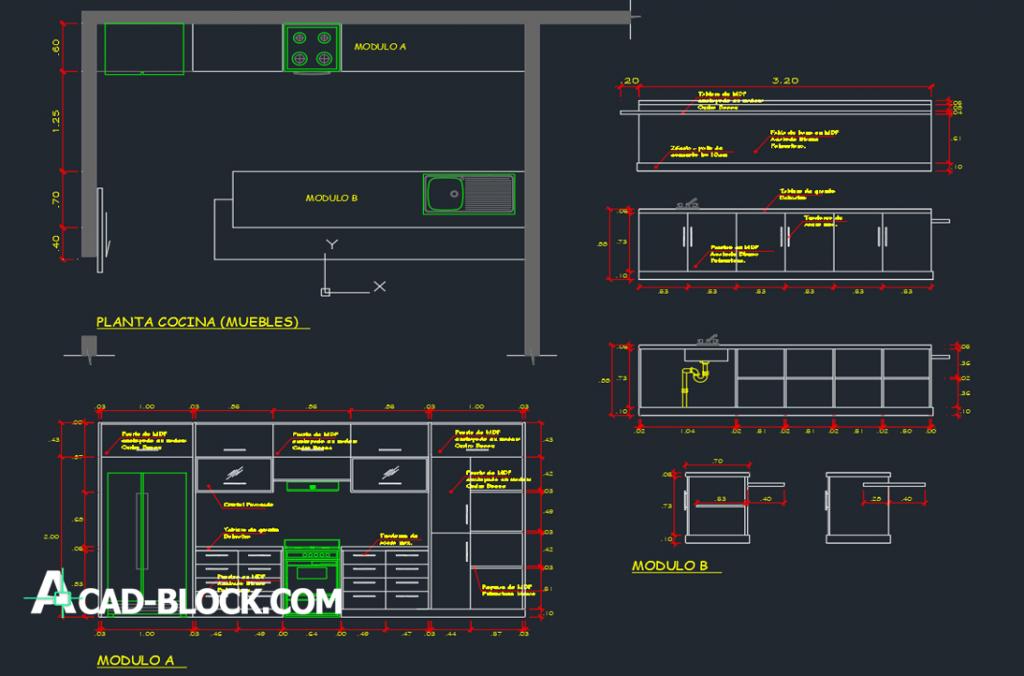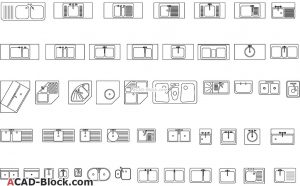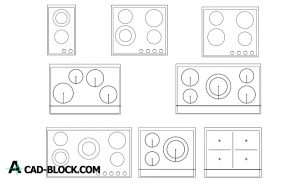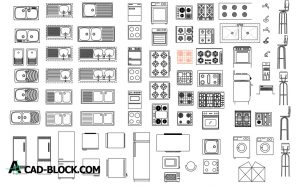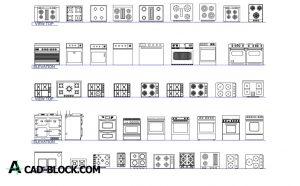Detail of kitchen – Free
Detail of the kitchen in DWG format.
AutoCAD file containing design options for filling your modern kitchen items.
This file contains drawings of cabinets, doors, drawers, cabinets and stove in DWG format.
Modern kitchen parts in this drawing can be easily changed and they are shown in real size.
We offer to download this AutoCAD file.
Free cad blocks Detail of kitchen DWG download
Detail of kitchen

