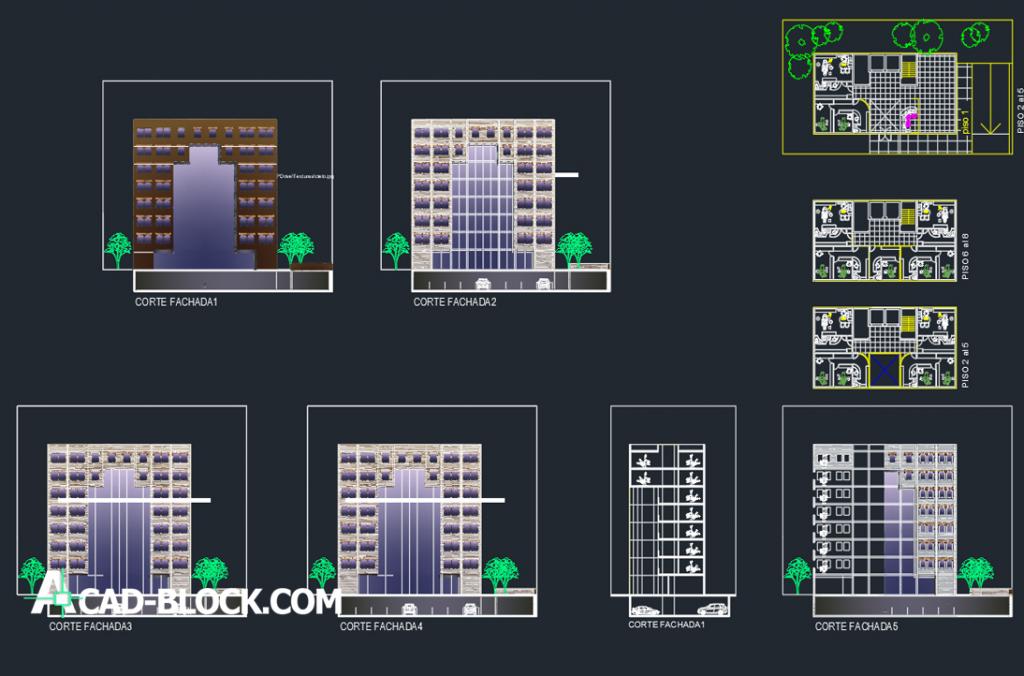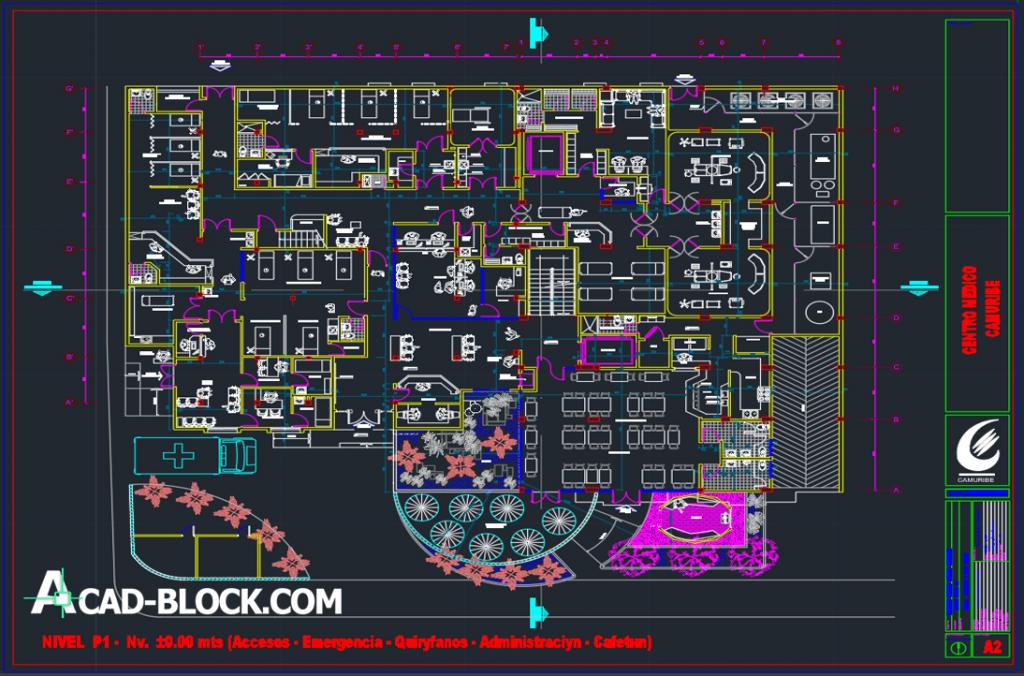Polyclinic – Free
DWG file of the clinic plan. This page provides a unique drawing of the polyclinic plan in DWG format created in AutoCAD.
After downloading this file, the polyclinic will receive detailed CAD blocks that you can use in your projects.
Download this CAD library of polyclinic plans.
Free cad blocks Polyclinic DWG download
Polyclinic



