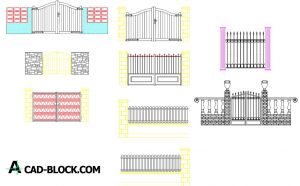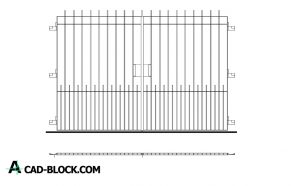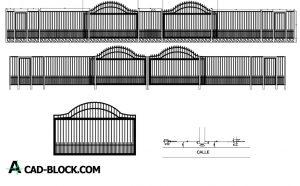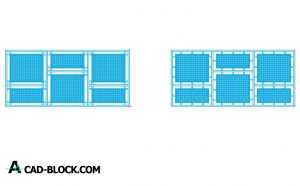
Front door drawing elevation DWG CAD download Free.
Front door drawing elevation DWG CAD for Autocad download.
We created and want you to download the Front door drawing elevation file for your DWG project.
Our 2D AutoCAD file will help you quickly and efficiently create a cool project for you.
All CAD blocks Front door drawing elevation can be easily changed.
File contains drawings of Front door drawing elevation in different projections.




