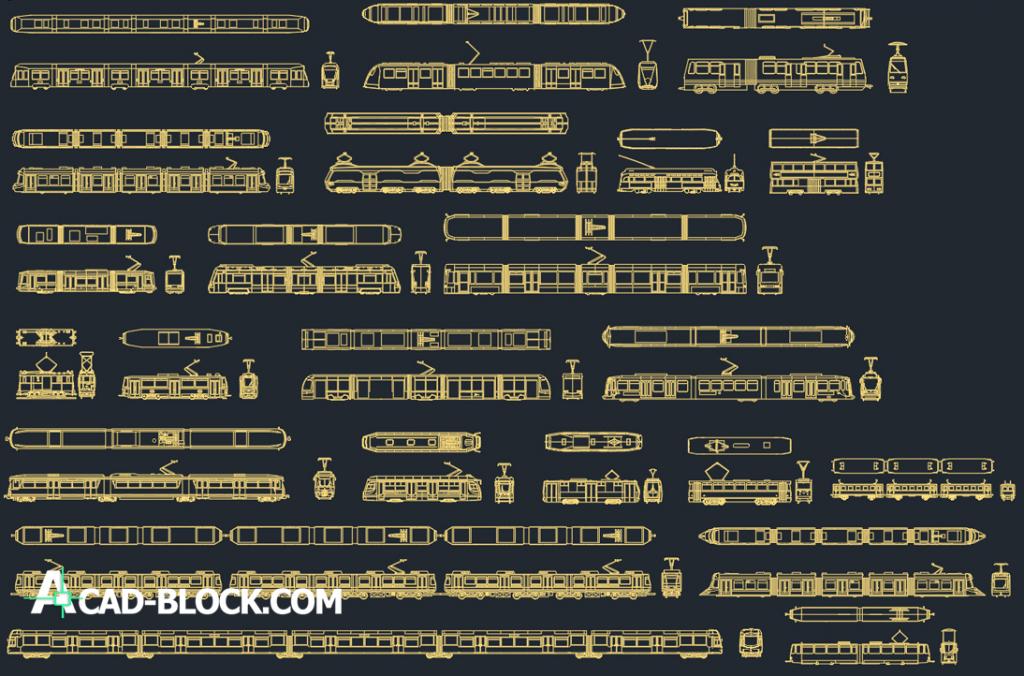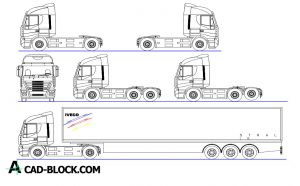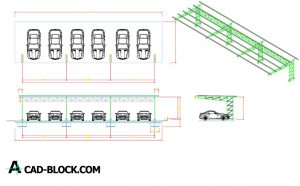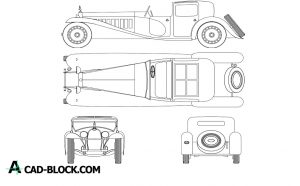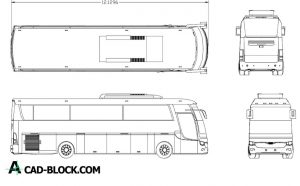Tram CAD Block DWG 2d blocks – Free
The file has drawings of the tram, train and electrics AutoCAD in DWG format.
CAD, blocks with tram, train and electric for AutoCAD and other CAD programs.
All drawings of the tram, train and electric are shown in 4 different projections in 2D.
Download without registration and free file.
These CAD blocks can be modified.
Free сad blocks Library Tram CAD Block DWG download
Library Tram CAD Block 2d blocks DWG

